Request a Tour of City Hall/Courthouse
To request a tour of City Hall/Courthouse, please contact Jerry Jennings via email at jerry.jennings@municipalbuilding.org or phone at (612) 596-9513 . In your email or call, please provide your preferred date and time for the tour. Tours will be scheduled based on availability.
Building History, Facts & Photos
Minneapolis and Hennepin County founders had a grand vision for their city when construction of the City Hall and Courthouse began in the 1887. Just a decade before it had become readily apparent that the existing -- and geographically separate -- city hall and county courthouse buildings had increasingly inadequate space for serving the needs of a rapidly growing frontier town. Finally, with much deliberation, a decision was made to join the two entities under one roof with the guidance of a committee comprised of both City Council members and County Commissioners.
The City Hall and Courthouse was built between 1887 and 1906 on the site of the first public schoolhouse west of the Mississippi River. Designed by Long and Keys Architects in the Richardsonian Romanesque style, the building boasts a five-story Rotunda, stained glass windows designed and created by Ford Brothers Glass Company, a clock tower that rivals Big Ben, and the Father of Waters statue carved of marble from the Carrara quarries used by Leonardo da Vinci and Michelangelo.
The County ceremoniously moved in November 11, 1895 and the City followed on December 15, 1902. A 1904 Minnesota Statute decreed that both parties were to share in the care and regulation of the building under the direction of the independent Municipal Building Commission, which continues to care, operate and preserve the building to this day.
When completed, the City Hall and Courthouse had more than enough room for government functions - a blacksmith shop, a horse stable, a wool brokerage, and a chicken hatchery rented the building’s excess space. After 1940, things started getting crowded and, despite major modifications, the only solution was a new building. Hennepin County moved most operations across the street into its new Government Center in 1975. Today, City departments occupy 60 percent of the building and the County and District Court occupy 40 percent.
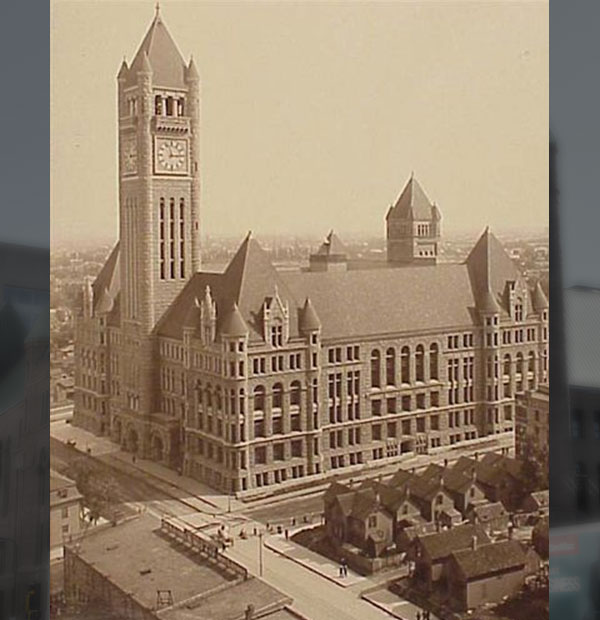
City Hall and Courthouse from the northwest. The magnificent structure dwarfed surrounding buildings, such as the row houses to the west and across the block. It remained the tallest building in Minneapolis until the Foshay Tower’s construction in the 1920s.
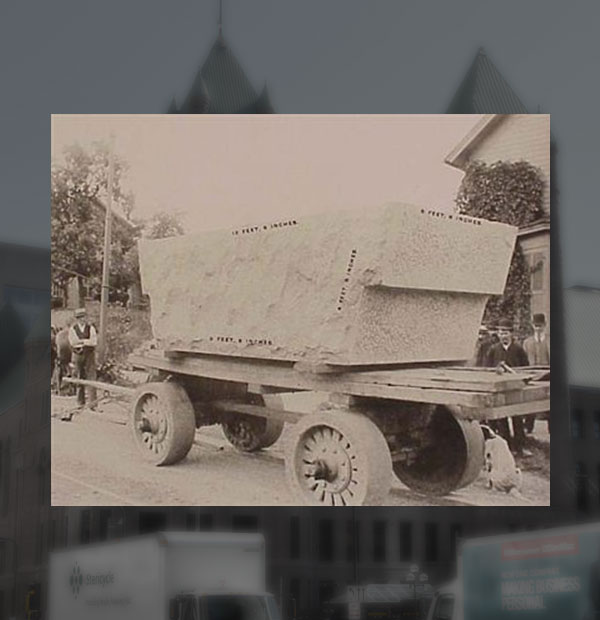
The largest block of granite, weighing 23 tons, caps the archway to the basement access entry. All the building’s granite was brought from Ortonville, Minnesota.
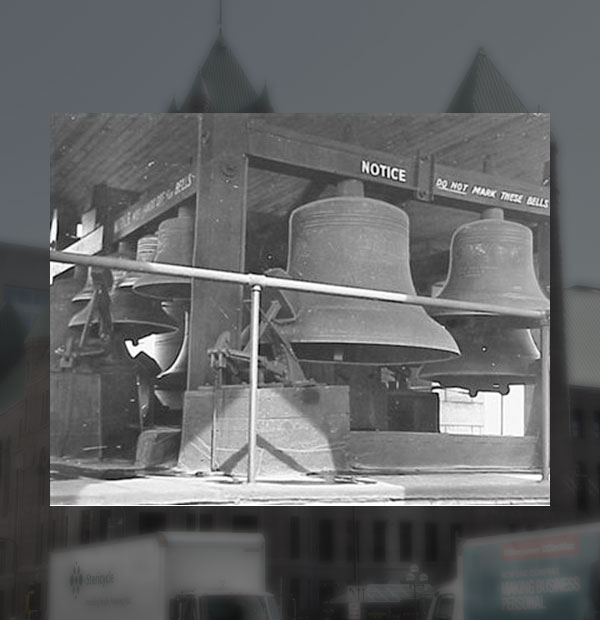
Another celebrated feature of the City Hall and Courthouse is the carillon of 15 bells. When installed, they were heralded to be the nation’s most finely pitched bells, if not the world’s. They chime on the quarter hour and are played on all official holidays and other special occasions.
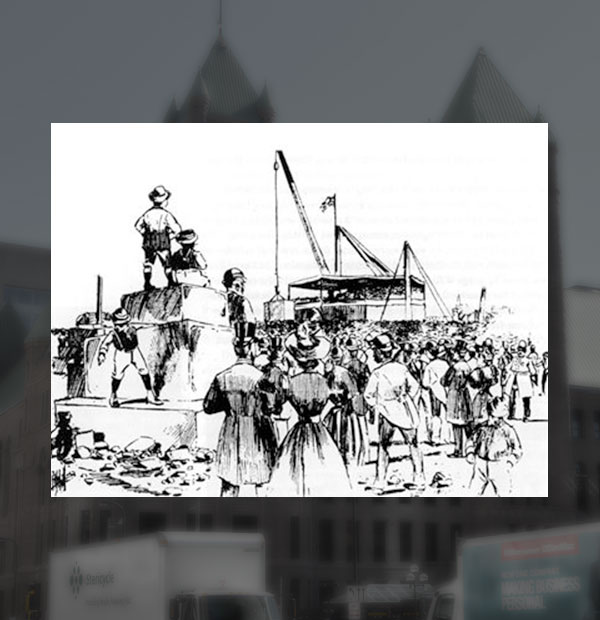
This artist’s sketch commemorates the cornerstone’s laying, one of three public celebrations during the building’s twenty years to construct.
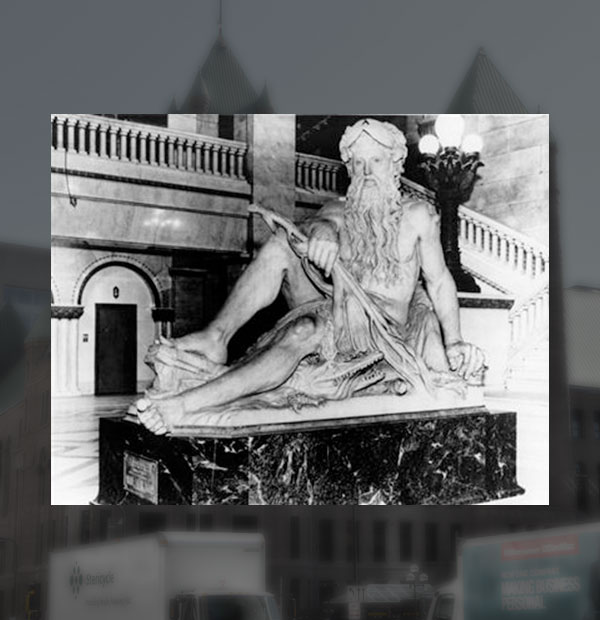
Father of Waters, Mississippi (better known as the “Father of Waters”) has graced the rotunda since 1904. He weighs over 14,000 pounds and was sculpted from the largest marble block from Italy’s famed Carrara quarries.
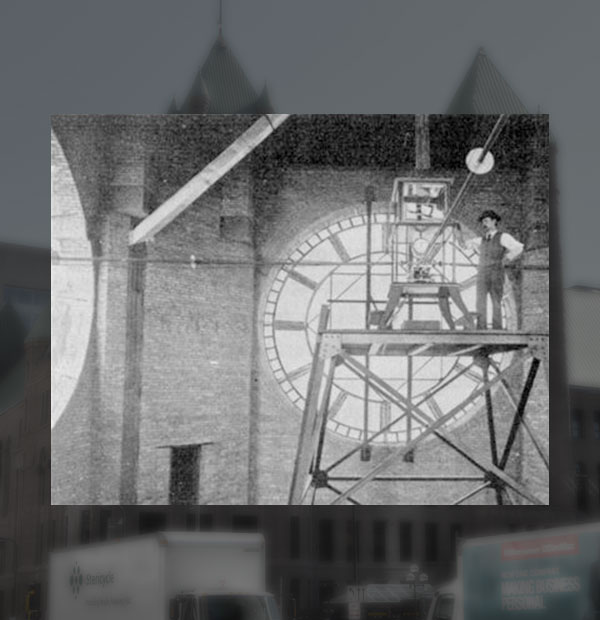
Interior View of Clock Room and the original mechanism to rotate the clocks’ arms. It has long since been replaced with an automated system.
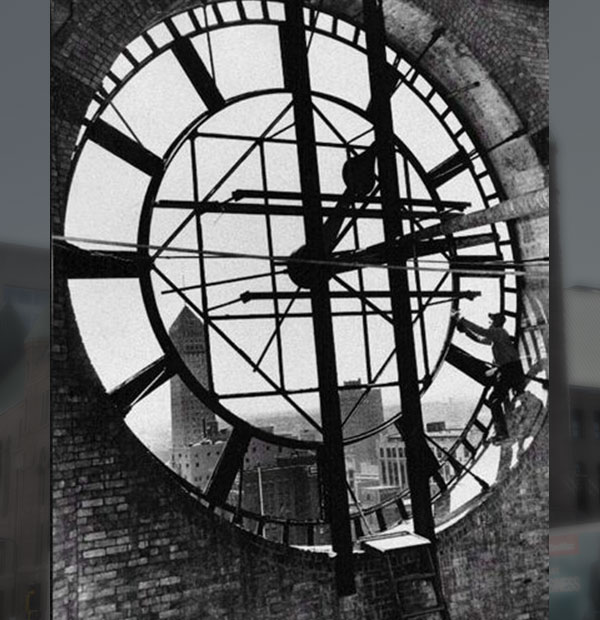
A view from inside the clock tower during clock-face installation.
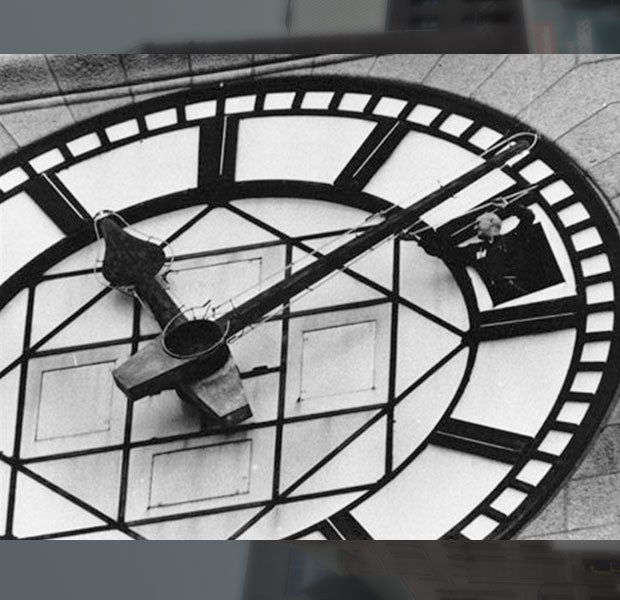
Each clock face is 23 feet and six inches in diameter, four inches larger than Big Ben’s. A repairman leans out one of the clock’s access panels.
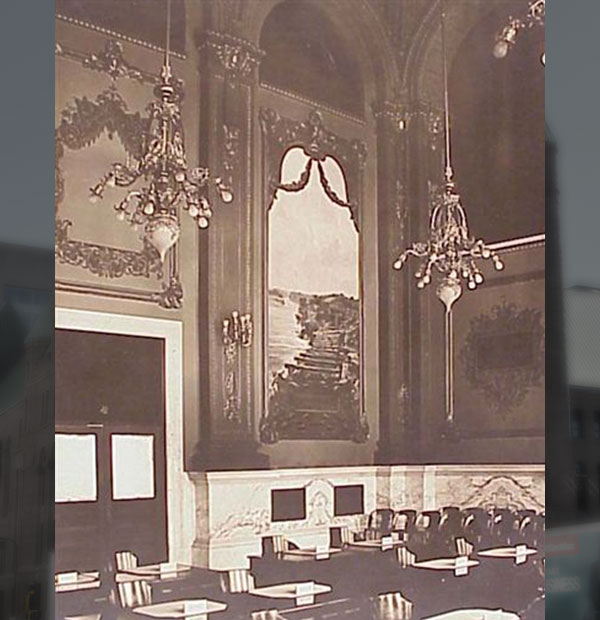
The original city council chambers, located on the third floor, was the building’s most elaborately decorated interior. Among its extraordinary features was a soaring ceiling with vaults reaching the fifth floor.
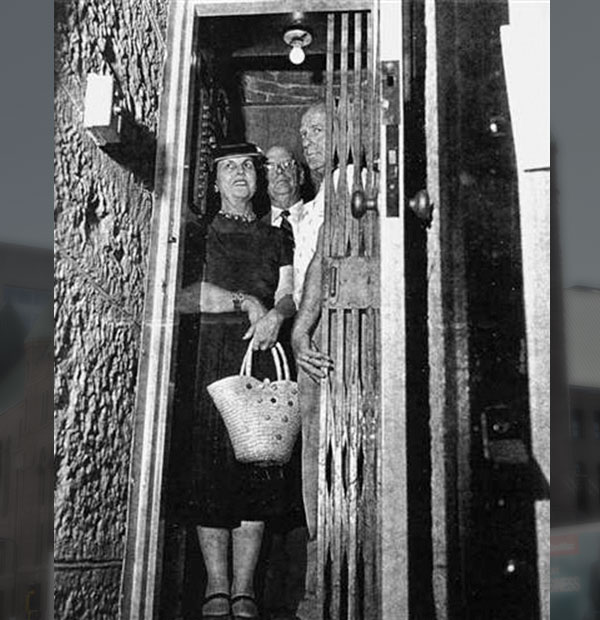
Inside the clock tower elevator circa 1955. The elevator continues to operate today, accommodating three to four people in a very small, confined area for the 13-story ride.

The attic of the City Hall and Courthouse before its completion.
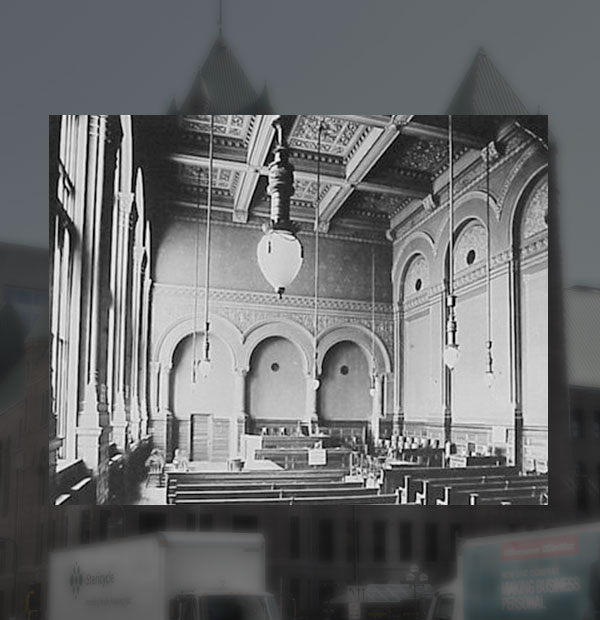
The third floor’s original cathedral courtroom matched the city council chambers in its grandness. Designed in the British Arts and Craft style, the room reflected the building’s overall look with acanthus leaf motifs, coffered ceilings and large arches.
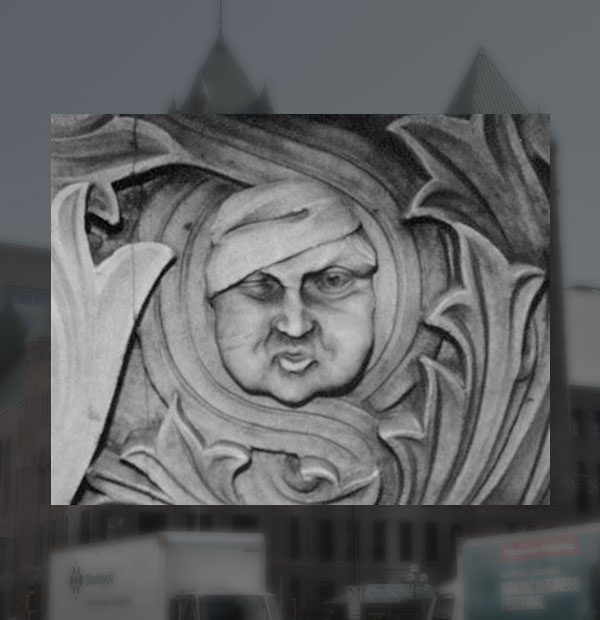
Forty-one grotesques are carved into the columns around the rotunda’s ground-floor elevators. Sculpted by Andrew Gewond, each four-inch figure has a different facial expression, ranging from a smile to a sneer. The Masonic Temple on Hennepin Avenue and Sixth Street has similar faces on its exterior.

A typical, early 20th-century office with a rug on the floor and paintings on the walls. Only the beautifully paneled doors remain today.
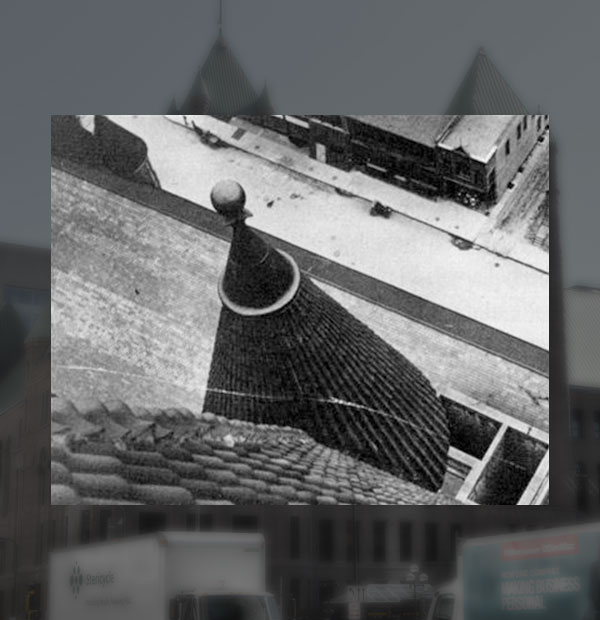
The clock tower’s southwest corner has a crow’s nest that was open to the public until just after World War I. More than 100,000 citizens annually made the trek up the circular iron staircase to experience a panoramic vista very few had ever seen in pre-skyscraper days. Aside from a panoramic 360-degree view, visitors were also delighted with this precarious look down to the street below.
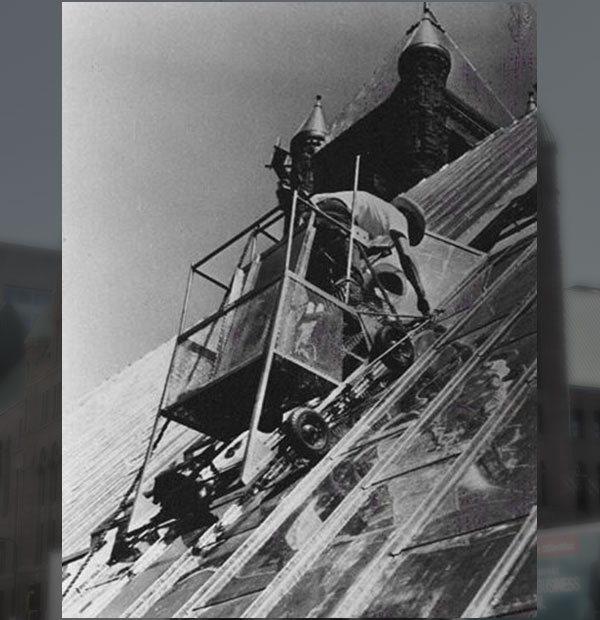
A copper roof was installed over the original red-slate roof because the heavy tiles occasionally fell to the street during extreme temperature changes. A specially designed cart carried the steeplejacks up and down the steep pitch of the roof. The original roof can be seen today from inside the attic.



















